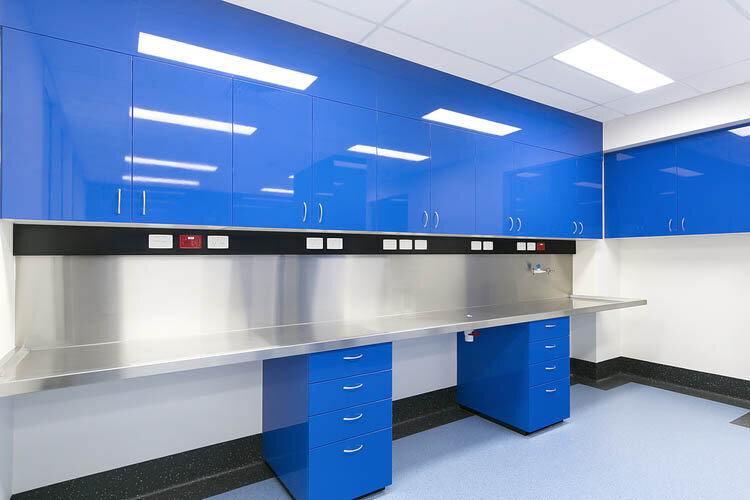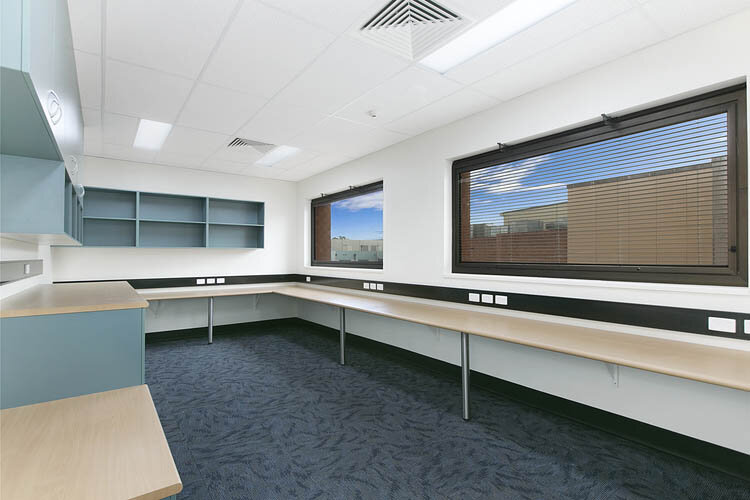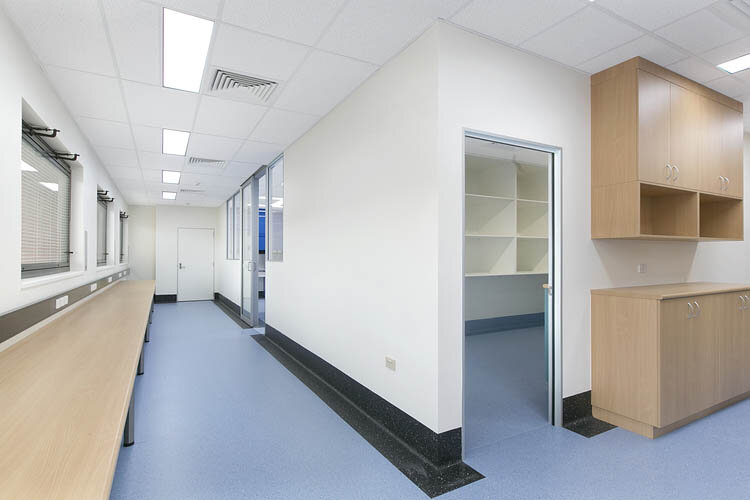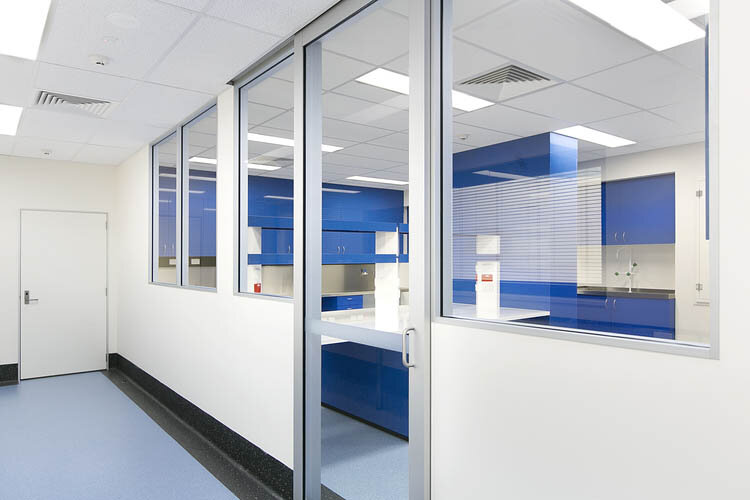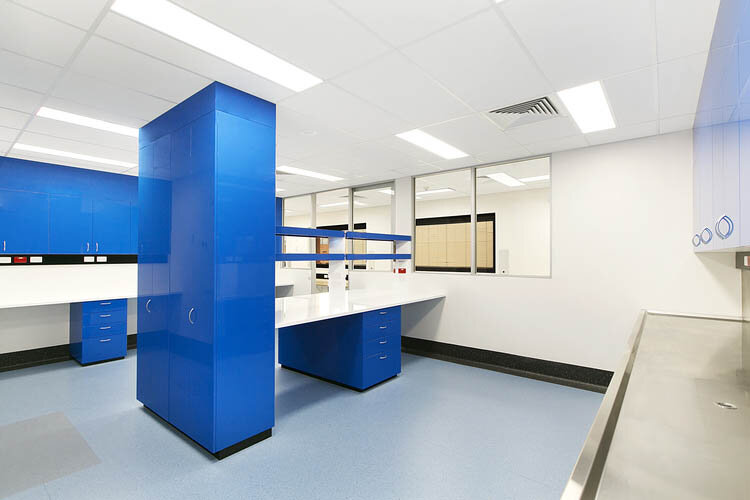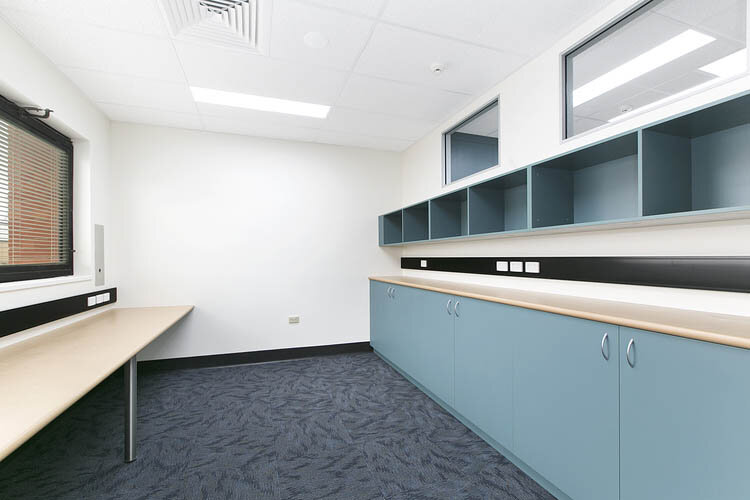A1 Interiors were engaged to carry out the fit out of a hospital Clinical Sciences Research Laboratory, including the accompanying offices, meeting rooms and staff facilities.
SOW’s included the demolition of the existing tenancy and safe removal of hazardous substances, new architectural installations including 2pac finishes, stainless benchtops, and aluminium framed glazed sections, medical FF&E and new services installations including electrical, communications, audio visual, hydraulic, fire protection and mechanical services.
The mechanical services works included the replacement of the entire floors existing system and included new AHU and VAV’s throughout along with new controls, BMS and MSSB.
The project was completed in 10 weeks from commencement to handover, to the satisfaction of all involved.
