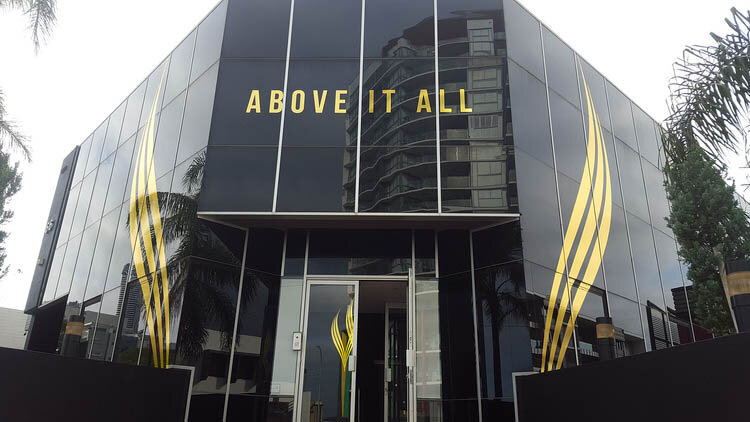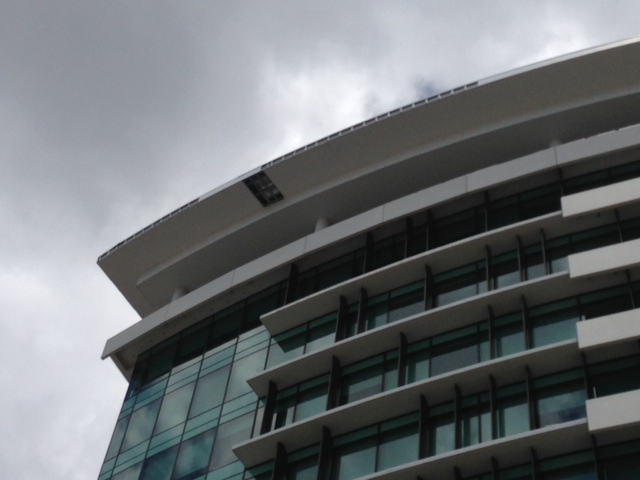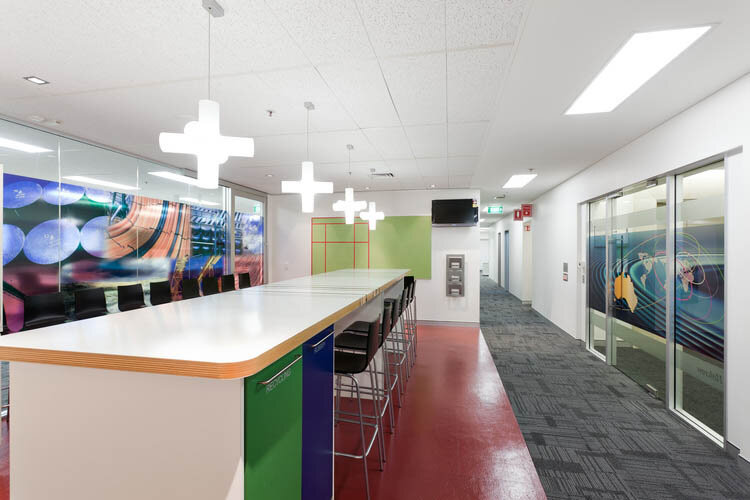This luxury seaside home at Cleveland is another beautiful finish from A1 Interiors the residential interior linings and plastering specialists in Brisbane.
Another beautiful finish from A1 Interiors the residential interior linings and plastering specialists in Brisbane.
A1 Interiors were engaged to assist with the fit out of the new Defence Force Recruiting centre in Brisbane.
A1 was engaged on a design and construct basis to undertake the installation/modification of all fire and life services, inclusive of a new smoke extraction mechanical service system to approximately 2500sqm area of an open plan tenancy at Toombul Shopping Centre.
A1 Interiors was approached by the client to design & construct Visy’s new Administration areas in an existing and disused part of the building.
A1 Interiors was engaged by the TAF Group to construct a mock-up Apartment on the Ground Floor and Administration / Wet bar areas on Level 1.
This stunning property at Windsor was an exciting challenge for our residential team. Notoriously difficult coffered ceiling sections were installed, together with intricate ornamental cornice to achieve a unique and high end result.
The scope of this project was to renovate and restore the internal features without disrupting or losing the naturally beautiful heritage feel.
These works comprised complex lighting bulkheads and a mix of finishes including Black Powder Coat Aluminium, Timber Veneer and Slat Ceilings, Mirror Walls and Glass Balustrading.
Scope of Work: Provide fire protection for the concrete and steel structures to the cut and cover entrances, with a Promatect H 27.5mm linings systems beings designed and built to a modified hydrocarbon fire specification.
Scope of Work: Design and construct a Fir Rated encasement for a smoke extract exhaust and kitchen extract exhaust, together with a suitable supporting frame work that can support the weight of the Fire Rated Encasement.
Scope of Works: Remove and replace storm damaged sheets to fascia & soffits
Queensland Cotton were on the brink of moving from their longstanding Newstead offices, before deciding to stay and refurbish the interior spaces. A1 Interiors were commissioned to undertake the entire transformation.
Our design brief from Halcrow was to efficiently re-configure an existing fit out to add a reception & meeting rooms and make the entire space feel like their own. Halcrow had just leased an entire floor in the Riverside Centre, Brisbane, and had inherited the previous tenant’s complete fit out, including furniture. Although there was an existing boardroom, the fit out had no reception area and was strongly branded for the previous tenant.
A1 Interiors were only given a very minimal ‘brief’ when asked to come up with an “eye-catching” design for the new South Brisbane office of Georgiou.
















A1 Interiors were engaged to carry out the fit out of a hospital Clinical Sciences Research Laboratory, including the accompanying offices, meeting rooms and staff facilities.